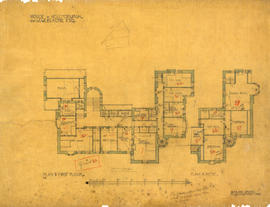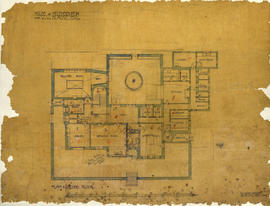Print preview Close
Showing 8 results
collections
Draft plans of Hill House, Helensburgh
Draft plans of Hill House, Helensburgh
East and West elevations
East and West elevations
Plan of basement
Plan of basement
Small pencil sketch plan of ground, upper and attic floors
Small pencil sketch plan of ground, upper and attic floors

![Plan of bedroom floor [first floor]](/uploads/r/university-of-strathclyde-archives-united-kingdom/3/9/396cc4242eb885d598dec52183a57879b5b084af3760b51e82e570c5c1ed721c/t_min_9_7_master_142.jpg)


