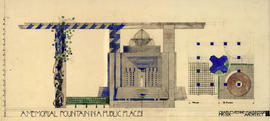Identity area
Reference code
GB 249 T-GED/22/1/1413
Title
Three designs (elevation drawings and plans) for a memorial fountain, a war memorial and street lamp standards
Date(s)
- [c. 1915] (Creation)
Level of description
Item
Extent and medium
3 plans: colour, water colour, ink and pencil on paper
Context area
Name of creator
Archival history
It is believed that these drawings were commissioned from Charles Rennie Mackintosh by Patrick Geddes as a project or demonstration work in connection with Geddes' town planning surveys in India.
Immediate source of acquisition or transfer
Content and structure area
Scope and content
'Charles Rennie Mackintosh FRIBA Architect'
Appraisal, destruction and scheduling
Accruals
System of arrangement
Conditions of access and use area
Conditions governing access
No access restrictions.
Conditions governing reproduction
Language of material
- English




